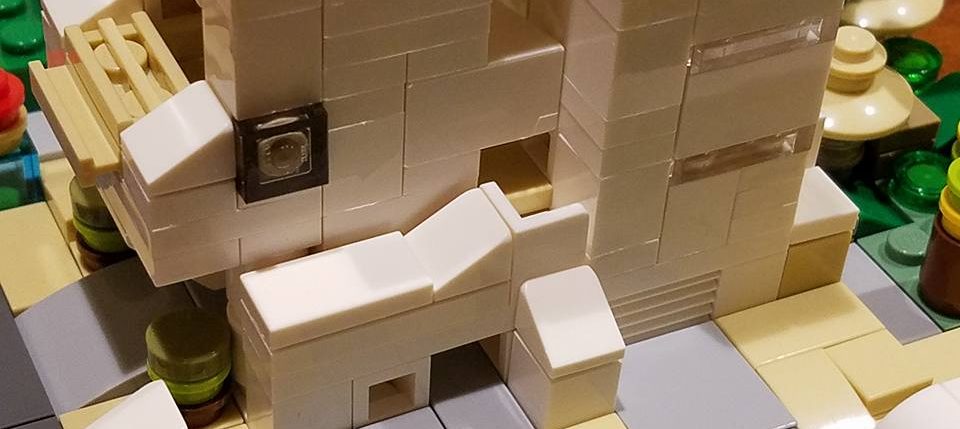Tiny Apartment Building
Here is a small luxury apartment complex model I built. No planning on it, I just kept putting pieces together, taking them out, then back in until it became what I wanted it to be.
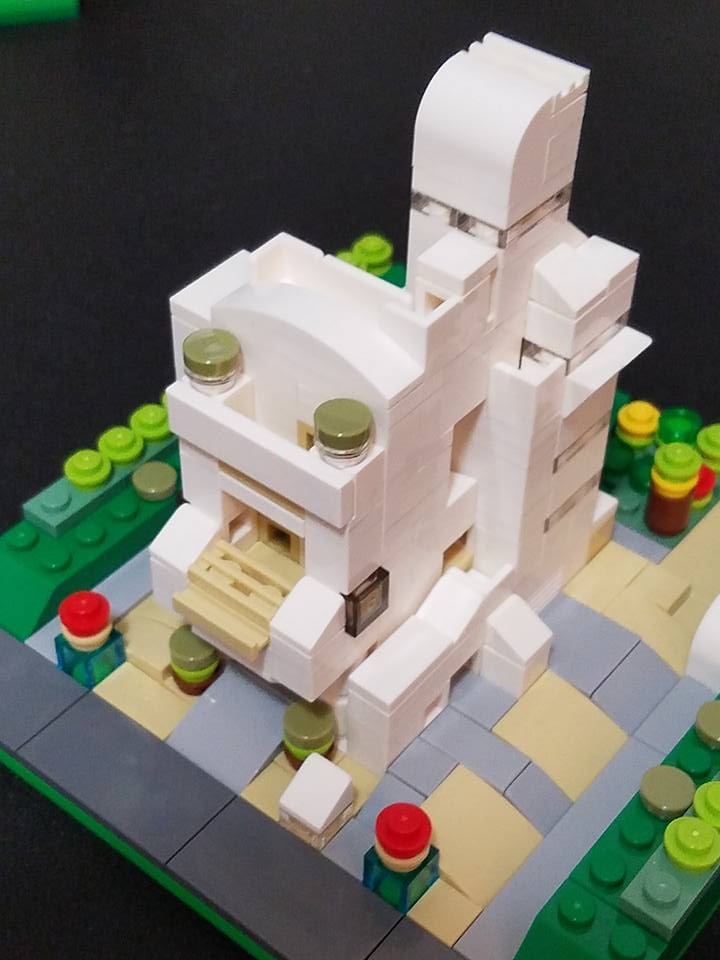
This is the front of the apartment complex. Garage entrance between the 2 green posts. Mezzanine above entrance, upper level deck above that, with an open rooftop for tenants.
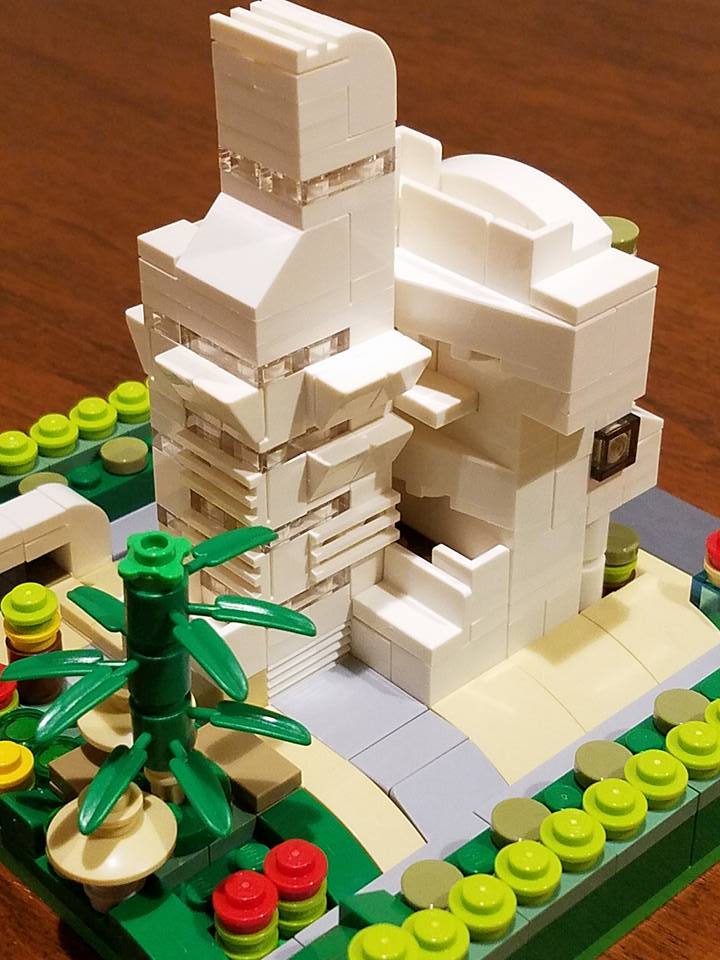
Back of complex. Here the tenants’ patios can be seen with the penthouse having extra patio space. Pool area is visible between the garage and main dwelling structure. Back garage exit is visible here as well.
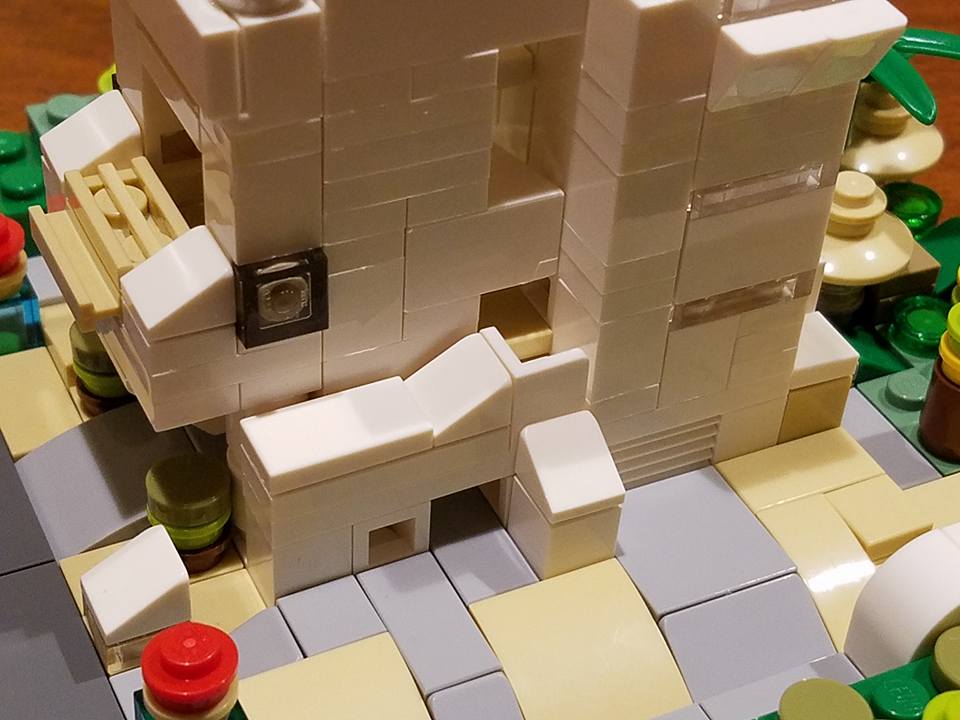
On the side of the front can be seen the dual entrances to the main lobby as well as a direct foot entrance to the garage. A second side garage entrance and exit is visible here as well.
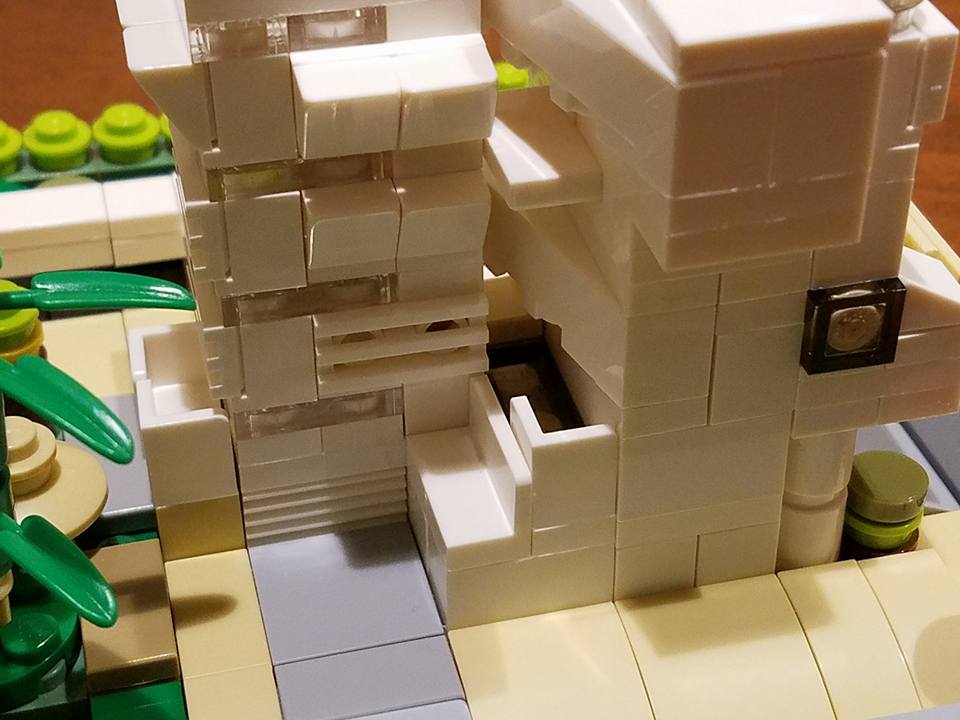
A better view of the pool/lounge area between structures is visible here.
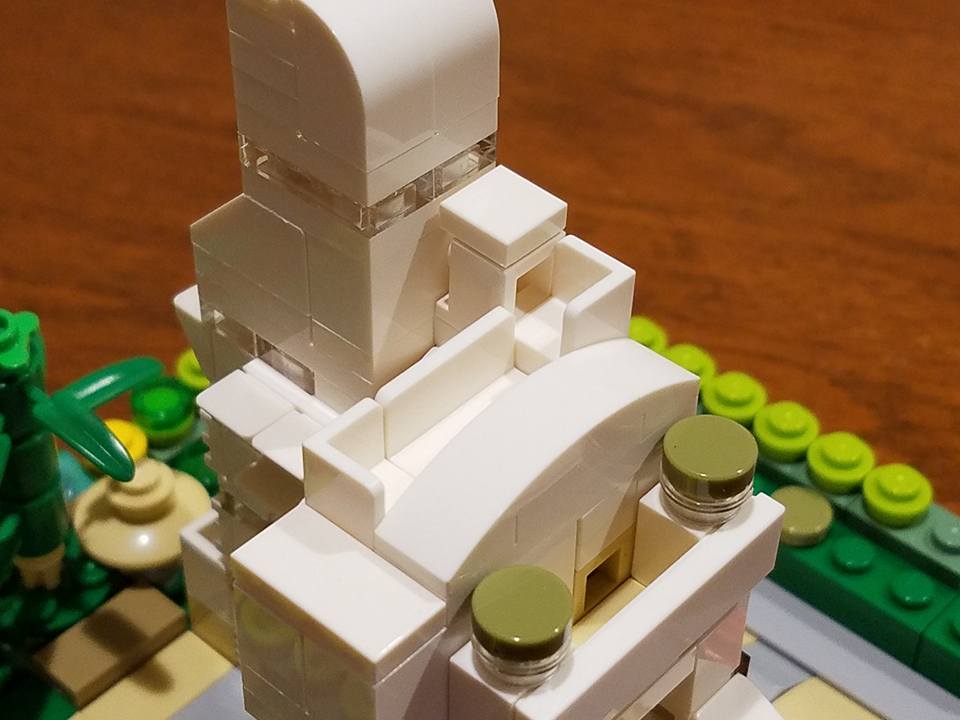
A better view of the open rooftop is here. An observation area is also visible here at the highest point of the building.
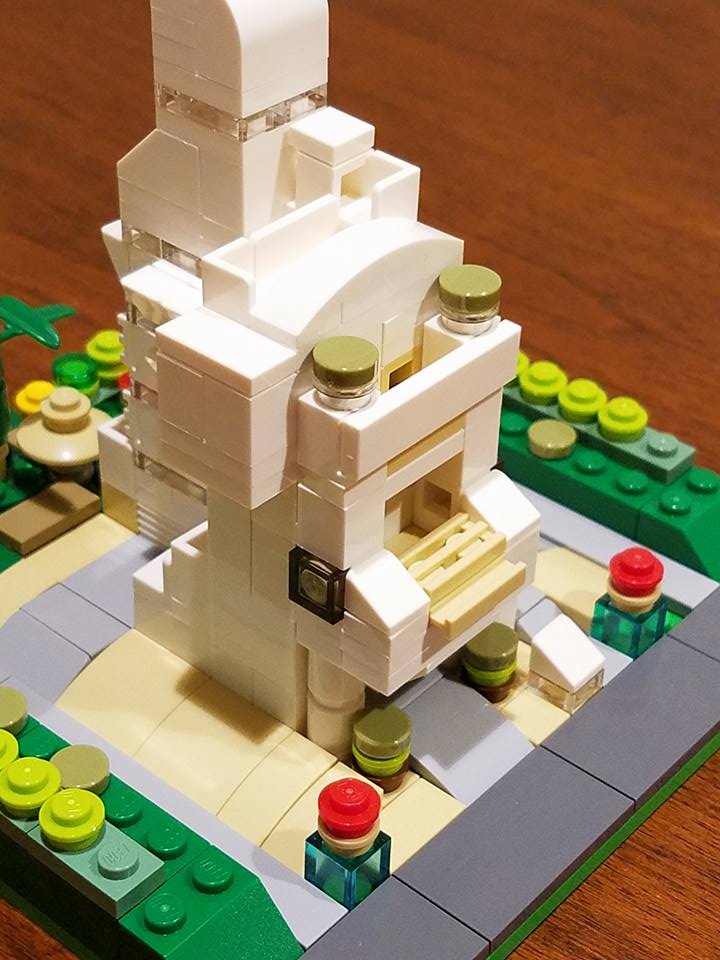
Additional side view.
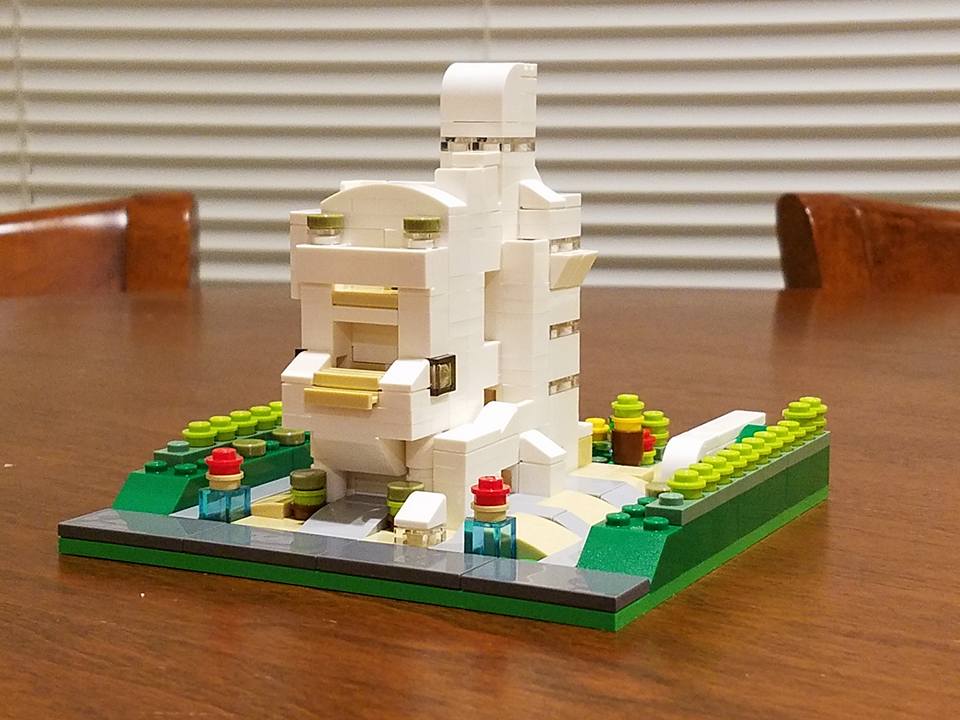
View from a distance
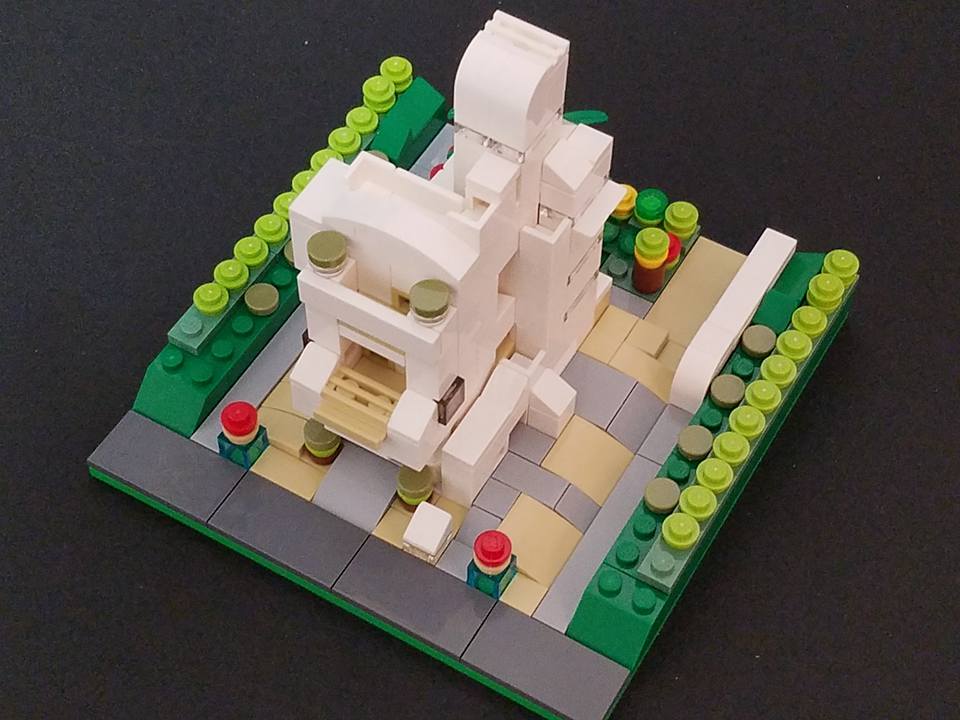
Helicopter view
